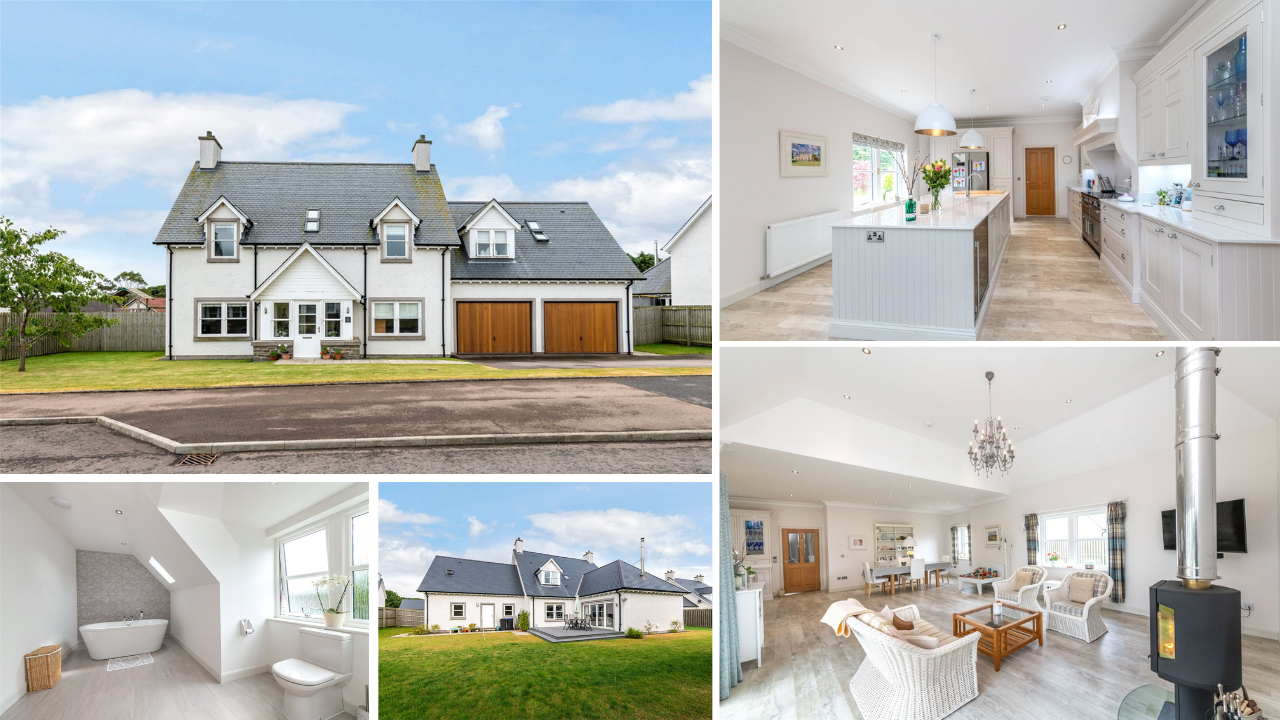03 Sep 2022
Dundee and Angus Property of the Week (3rd Sept 2022)

Each week we spotlight a property that has been really turning head
This week's Dundee and Angus property of the week goes to:
Offers over £460,000

Set within the popular village of St Cyrus and quiet residential area, this superb, immaculately presented, 5 BEDROOM FAMILY HOME with DOUBLE GARAGE and private gardens must be viewed to appreciate the exceptional quality of property on offer throughout. Built by the award winning Snowdrop Developments, this beautiful property has been thoughtfully designed with a most impressive layout.

The welcoming vestibule leads into the reception hallway which gives way to most of the ground floor accommodation with a deep under stair cupboard providing storage. A double bedroom is located to the front and benefits from a deep fitted wardrobe and could lend itself to a variety of uses as well as a bedroom, home office, study, it is currently utilised as a play room.

The elegant lounge is of excellent proportions, overlooking the front of the property and enjoys neutral tones bringing great warmth to the room. Continuing through the hallway and to what is sure to be the true hub of this home is the stunning open plan bespoke Ashley Ann in frame kitchen that flows in to the dining/family area featuring a wood burning stove and a high ceilings. Bespoke Bi-fold doors open up and lead in on to the decking and in to the gardens.

The kitchen is fitted with stylish and modern wall and base units, co-ordinating work surfaces with island and breakfasting area for more relaxed dining and a range of integrated appliances such as dishwasher and wine fridge along with the range cooker and American style fridge freezer. From here we are led to the boot room that allows access to the rear gardens and then leads to the utility room that houses all of the laundry appliances. Door to the integral double garage.

Completing the ground floor is the fully fitted shower room with modern white suite, separate shower cubicle attractively tiled and housing a mains shower. The carpeted stairway ascends to the upper floor, landing and the remaining bedrooms and accommodation. The master bedroom is of excellent proportions and of a unique design with a walk around dressing area and access to the spacious en suite shower room. There are three further bedrooms all of which are of a good and benefitting from fitted wardrobes. Serving these bedrooms is the luxury family bathroom. With an impressive freestanding bath, modern suite and separate shower compartment this completes the home beautifully. Outside, the gardens are mainly laid with lawn and a large tarred driveway to front provides off street parking for several cars. To the rear, the fully enclosed gardens provide privacy and a lovely decked area that can be enjoyed for outdoor entertaining and relaxing alike. Included in the sale shall be all carpets, floor coverings, some light fittings, blinds along with all of the integrated and freestanding kitchen appliances.

Click here to search through all of the properties currently being marketed by Aberdein Considine