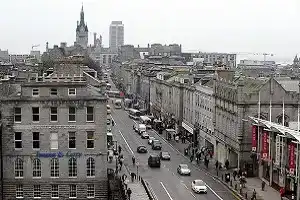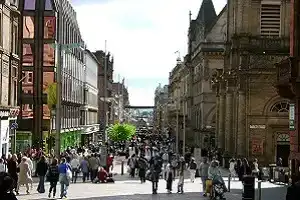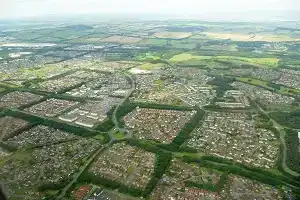Popular locations
We are an award-winning Scottish law firm with 18 offices and nearly 400 staff.
Aberdeen

Glasgow

Edinburgh

Stirling

Perth

West Lothian

We are sorry but this property is no longer available. If you are still looking, why not use our property search to see what’s on the market at present?
We are an award-winning Scottish law firm with 18 offices and nearly 400 staff.
Aberdeen

Glasgow

Edinburgh

Stirling

Perth

West Lothian

To all of the staff at Aberdein Considine, thank you for the wonderful service and hard work that went into the sale of my property. The professionalism and personal service received was outstanding. I would certainly have no hesitation in either using your services again and/or recommending you to others.
S. Gemmell, sale client
Keep up to date with the latest property and mortgage news, as well as the best new homes coming on the market.
All News