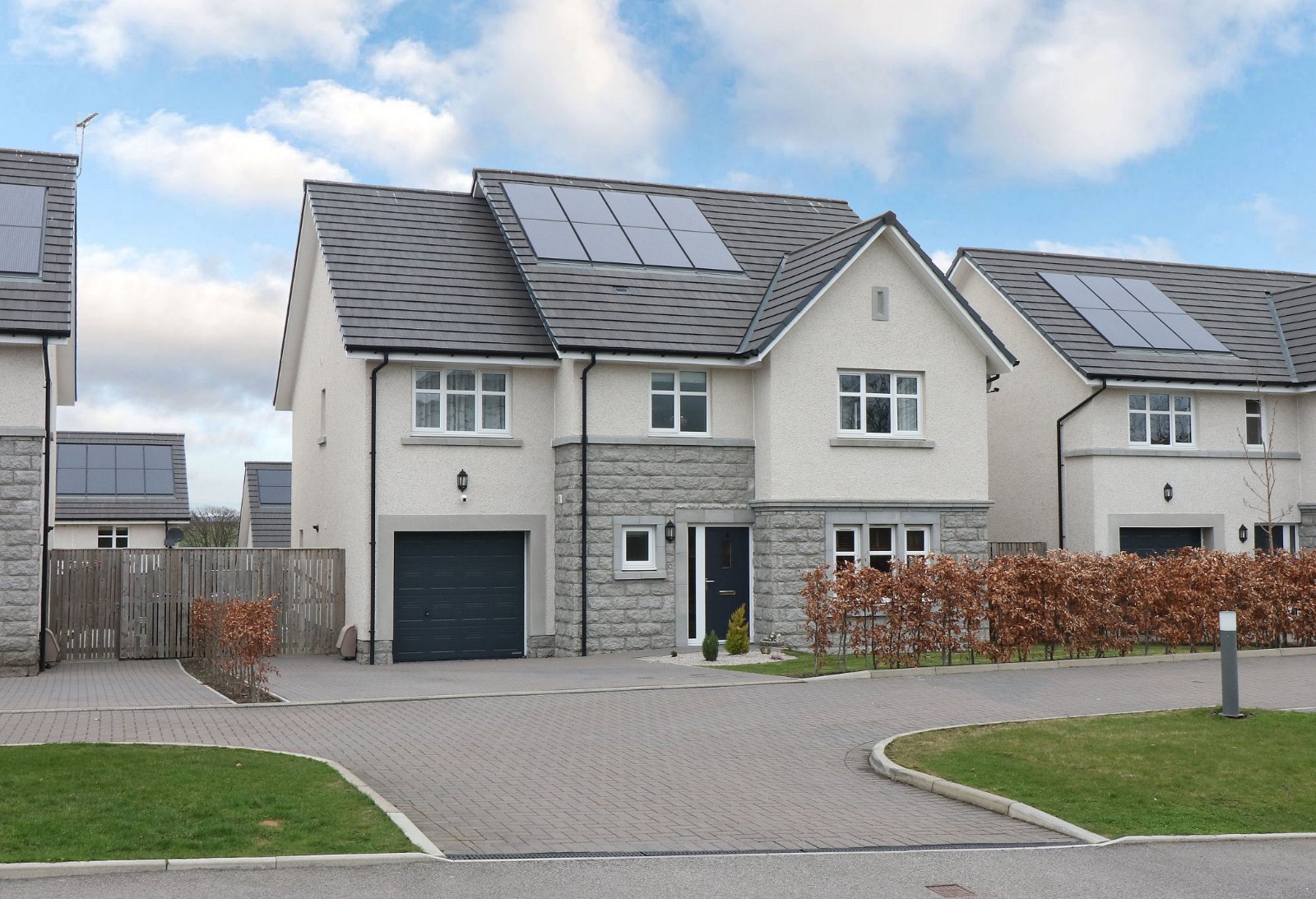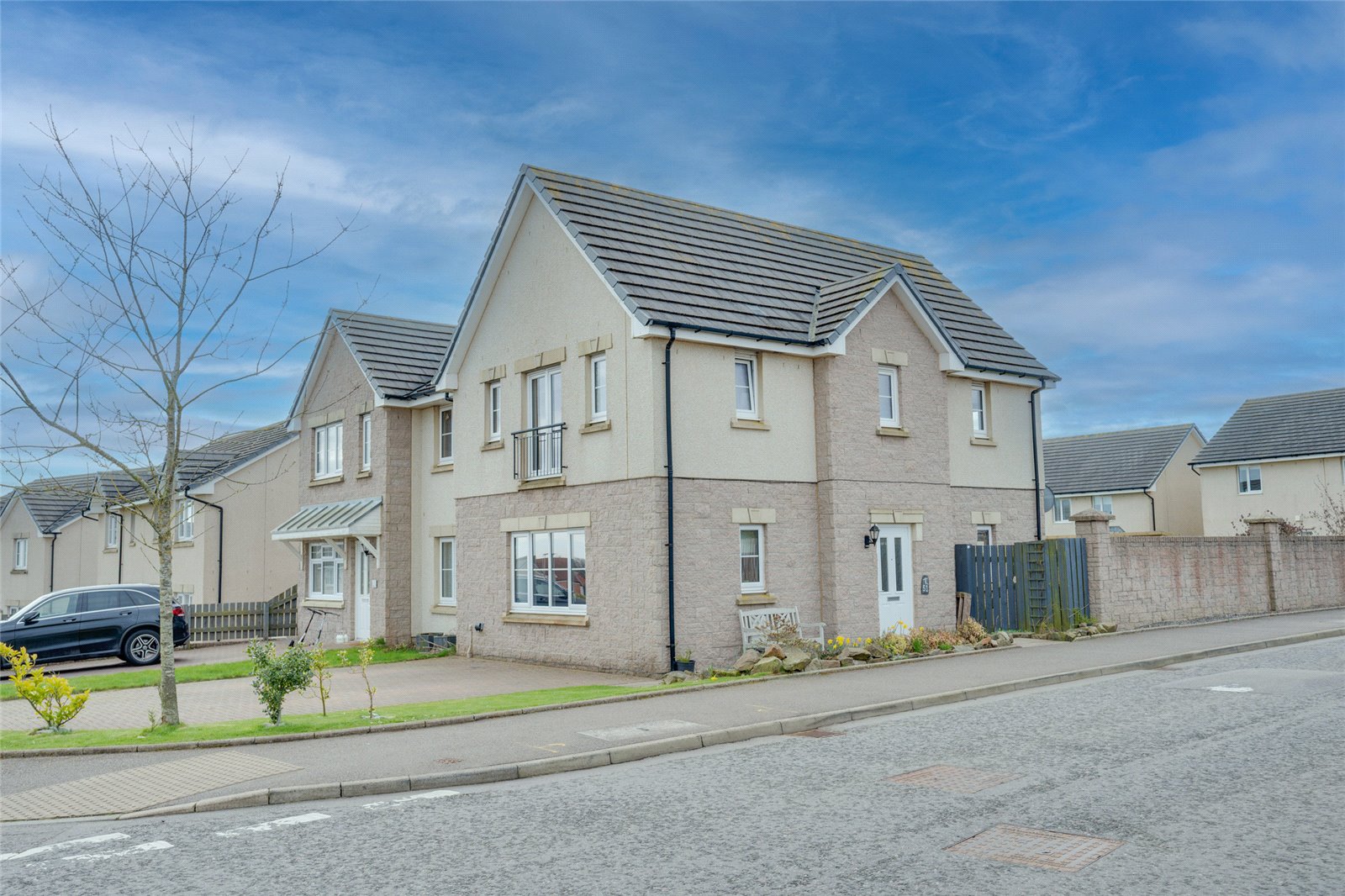14 East Mains, Inchmarlo, Banchory, Aberdeenshire, AB31 4BG
aacrps-BCH240087
Offers over £655,000
4
4
3
Summary details
We are delighted to offer for sale this prestigious four bedroom detached family home that was constructed to the highest of standard by Frank Burnett Builders in 2006. Spanning two floors and enjoying a woodland backdrop number 14 has recently been decorated in modern tones throughout and enjoys the comforts of oil central heating and double glazing. Stepping into this home the porch overlooks th... e front garden and a door leads into the welcoming reception hallway with an oak staircase ascending to the first floor. The lounge is flooded with natural light from the three large windows and the main focal point of this room is the morso wood burning stove which is set within an ornate marble surround with slate hearth. Just off the lounge you will find the study. Sure to be the hub of the home is the open plan dining kitchen and within the sitting area, the wood burning stove adds extra warmth to this sociable room. The kitchen is fitted with a wide range of two tone grey base and wall units with granite worktops and the breakfast bar is ideal for informal dining. Built in appliances include; fridge, freezer, dishwasher, hob and double oven. The dining and family areas are both conveniently placed. From the family area double doors open into the sun lounge which is presently utilised as a formal dining room where lovely views are enjoyed over the side and rear garden. Also located on the ground floor is a utility room with built in washing machine, tumble dryer and freestanding freezer, which leads through into the double garage and a well appointed cloakroom with contemporary wall panelling completes the accommodation. A carpeted staircase takes you to the galleried upper landing which is filled with natural light form the Velux window. Benefitting from a walk -in dressing room with sun pipe the well proportioned master bedroom features dual aspect windows and a fully tiled en suite bathroom with under floor heating. The guest room has a good range of built in storage and also benefits from en suite facilities. Two remaining double bedrooms and a recently upgraded family bathroom completes the accommodation. Outside, an extensive tarred driveway provides ample parking facilities and leads to the double garage located to the rear of the property. The garden grounds have been well maintained by the present owners and enjoy a high degree of privacy to the south by a mature beech hedge. The paved patio is ideally positioned to enjoy the south facing outlook and the garden is mostly laid to lawn with a few mature fruit trees. Viewing of this property is highly recommended to appreciate the immaculately maintained accommodation that it has to offer in addition to the delightful woodland walks that are available on the doorstep. Read more...
Agent Note...
These property details are set out as a general outline only and do not constitute any part of an Offer or Contract. Any services, equipment, fittings or central heating systems have not been tested and no warranty is given or implied that these are in working order. Buyers are advised to obtain verification from their solicitor or surveyor.
Fixtures &... ; fittings: All fixtures and fittings mentioned in these particulars are included in the sale. All others in the property are specifically excluded.
Photographs: Photographs are reproduced for general information and it must not be inferred that any item is included for sale with the property.
Floor plans: Whilst every attempt is made to ensure the accuracy of any floor plan, measurements of doors, windows, rooms and any other items are approximate and no responsibility is taken for any error, omission, or misstatement.The plan is for illustrative purposes only and should be used as such by any prospective purchaser.
Read more...
Location
How much could this property cost me?
This information is a guide only and should not be relied on as a recommendation or advice that any particular mortgage is suitable for you. All mortgages are subject to the applicant(s) meeting the eligibility criteria of lenders. Make an appointment to receive mortgage advice suitable for your needs and circumstances. We reserve the right to charge a mortgage fee in some cases. Your home may be repossessed if you do not keep up repayments on your mortgage.
To find out how the information that you provided may be used by Aberdein Considine (as the Data Controller) please review our Privacy Policy by clicking here









































