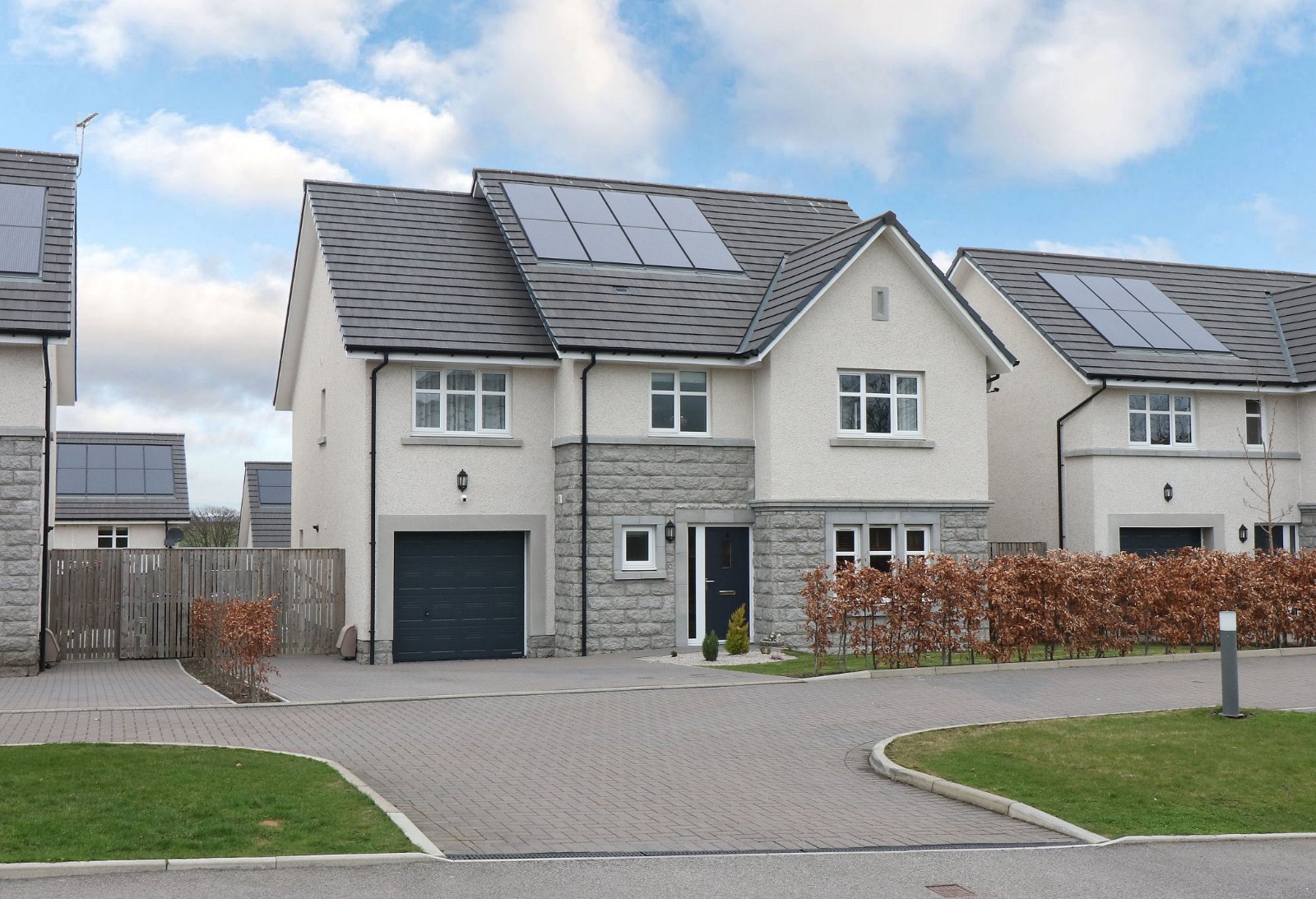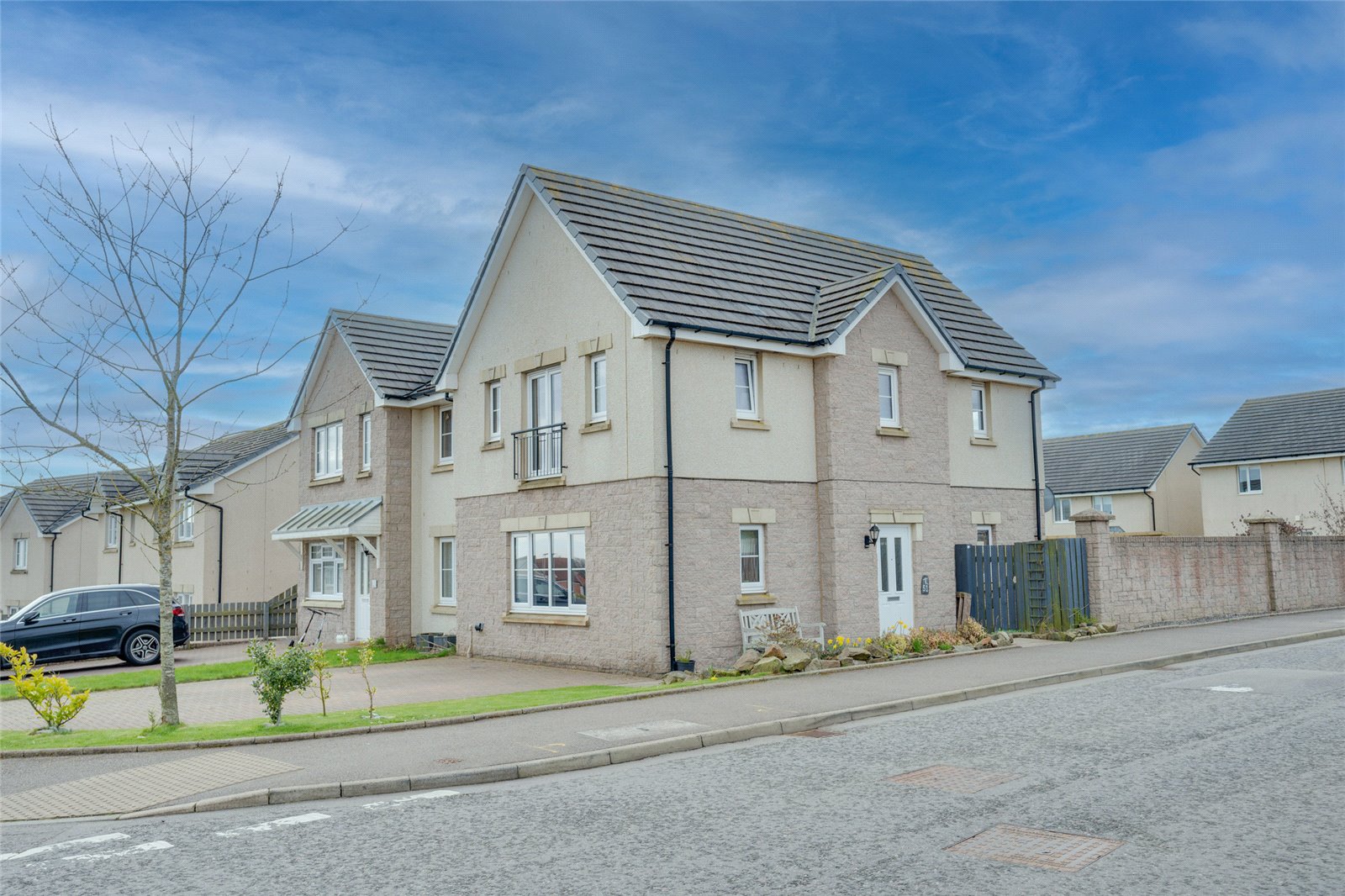6 Polo Park, Stoneywood, Aberdeen, Aberdeenshire, AB21 9JW
aacrps-DYC240476
Offers over £349,000
4
1
2



























Summary details
We are delighted to present for sale this exceptional, contemporary detached house located in the highly sought-after area of Polo Park, Stoneywood. This 4-bedroom property epitomizes style and sophistication, featuring a meticulously maintained interior that will captivate even the most discerning buyer. The spacious living areas provide an ideal setting for both entertaining guests and enjoying... quality time with family. Outside, the beautifully landscaped garden offers a serene escape, complete with the added charm of a stylish BBQ hut. Upon entering, the elegant hallway leads to a generously proportioned lounge, filled with natural light streaming through a large front-facing window. The heart of the home is undoubtedly the open-plan kitchen and dining room, which boasts a range of high-quality base and wall units, matching splashback tiles, and sleek integrated appliances. The dining area comfortably accommodates a dining table and chairs, with French doors providing direct access to the rear garden. A utility room, conveniently located off the kitchen, is fitted with coordinating units and tiles. The ground floor is completed by a modern downstairs WC. Upstairs, the master suite features an en-suite shower room and fitted wardrobes, while the remaining three bedrooms are generously sized and also benefit from built-in wardrobes. The stylish family bathroom is fitted with a pristine white three-piece suite and includes a shower over the bath. With off-street parking and a garage, this home offers both convenience and luxury. The downstairs WC and en-suite facilities enhance the practicality of this stunning property, ensuring it meets the needs of modern living. Whether hosting a dinner party or enjoying a quiet evening at home, this house provides the perfect backdrop for any occasion. The property will be sold inclusive of all floor coverings, blinds, curtains, light fittings, and integrated appliances. White goods in the utility room will also remain. The BBQ hut and garden shed are available by separate negotiation, as is select furniture should the buyer be interested. Don’t miss this opportunity to make this exquisite home your own. Contact us today to arrange a viewing. There is a factoring arrangement in place for the upkeep of the communal areas associated with this property. The current factor is James Gibb, with an approximate 6 monthly charge of £60-70. This covers utilities, insurance, gardening, factors fee. Read more...
Agent Note...
These property details are set out as a general outline only and do not constitute any part of an Offer or Contract. Any services, equipment, fittings or central heating systems have not been tested and no warranty is given or implied that these are in working order. Buyers are advised to obtain verification from their solicitor or surveyor.
Fixtures &... ; fittings: All fixtures and fittings mentioned in these particulars are included in the sale. All others in the property are specifically excluded.
Photographs: Photographs are reproduced for general information and it must not be inferred that any item is included for sale with the property.
Floor plans: Whilst every attempt is made to ensure the accuracy of any floor plan, measurements of doors, windows, rooms and any other items are approximate and no responsibility is taken for any error, omission, or misstatement.The plan is for illustrative purposes only and should be used as such by any prospective purchaser.
Read more...
Location
How much could this property cost me?
This information is a guide only and should not be relied on as a recommendation or advice that any particular mortgage is suitable for you. All mortgages are subject to the applicant(s) meeting the eligibility criteria of lenders. Make an appointment to receive mortgage advice suitable for your needs and circumstances. We reserve the right to charge a mortgage fee in some cases. Your home may be repossessed if you do not keep up repayments on your mortgage.
To find out how the information that you provided may be used by Aberdein Considine (as the Data Controller) please review our Privacy Policy by clicking here


