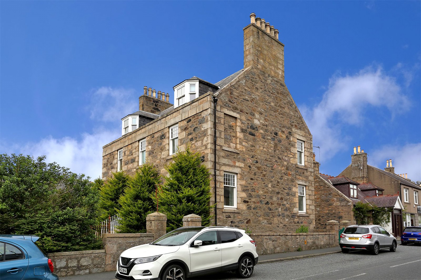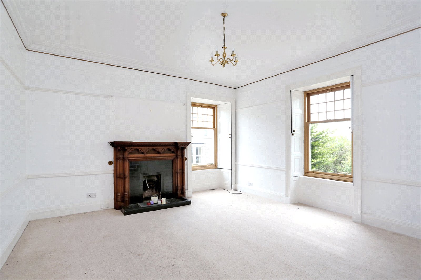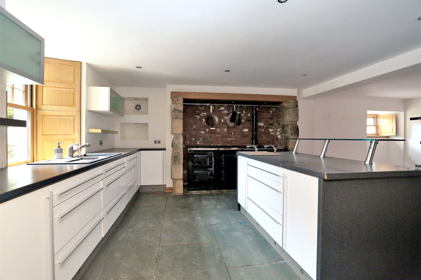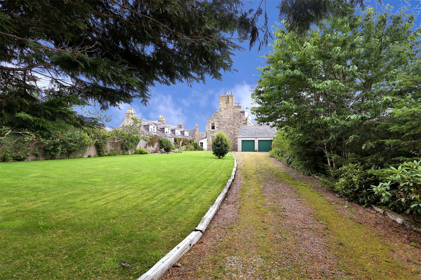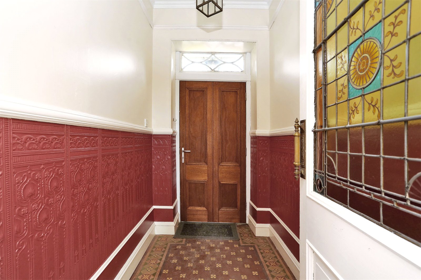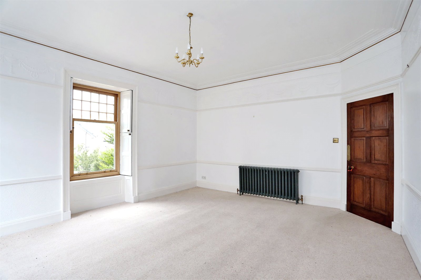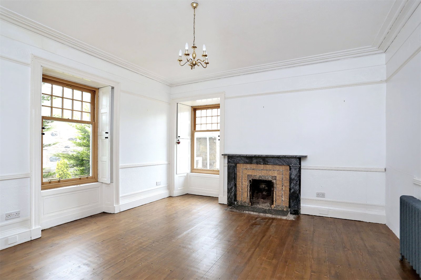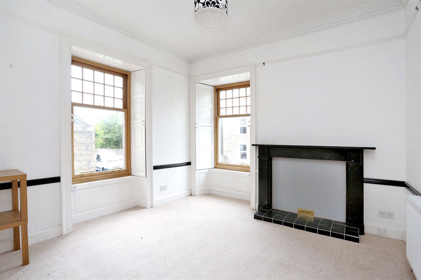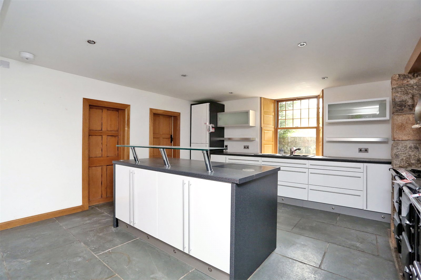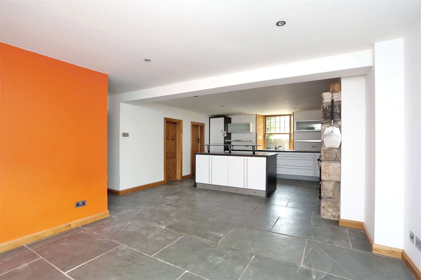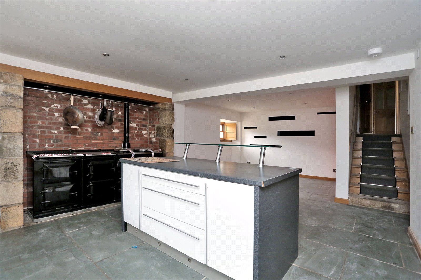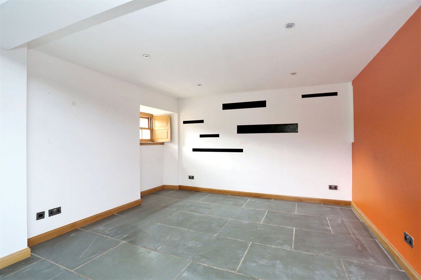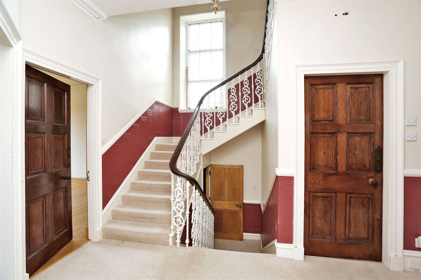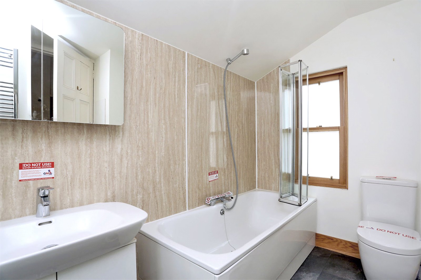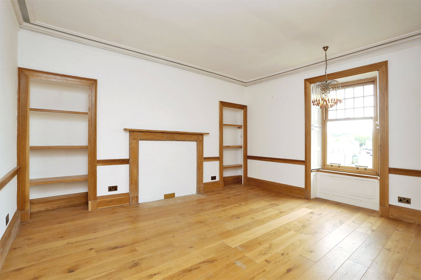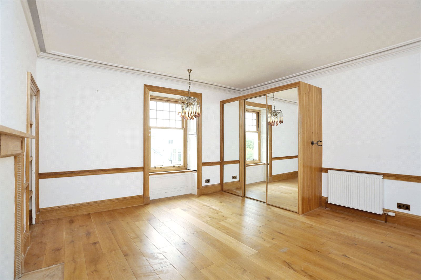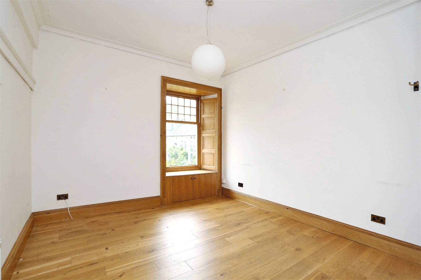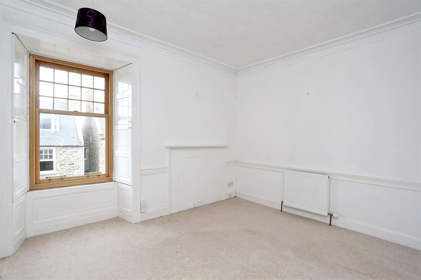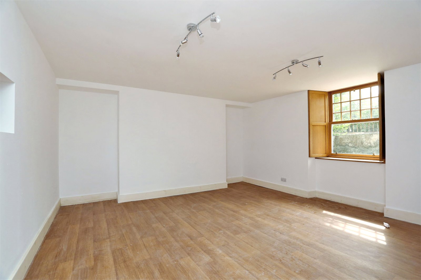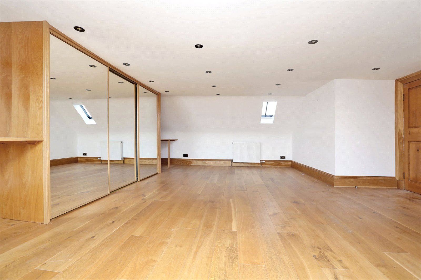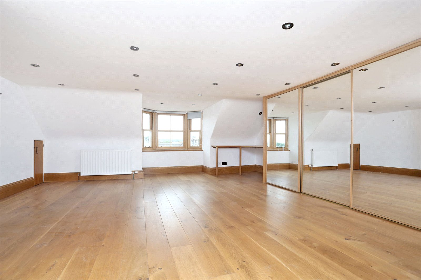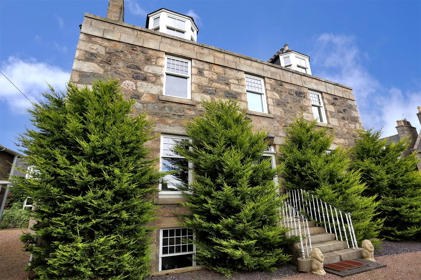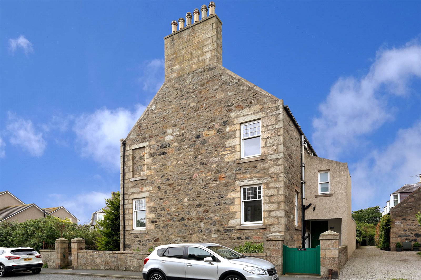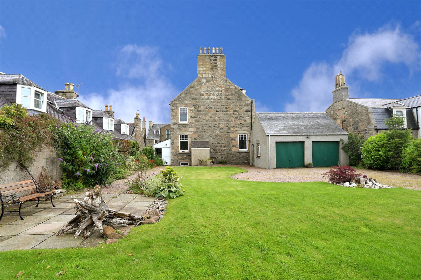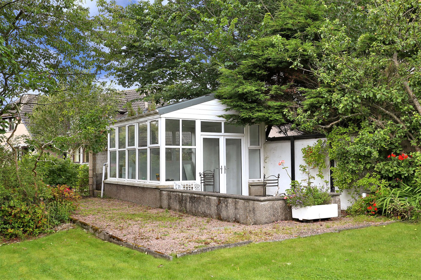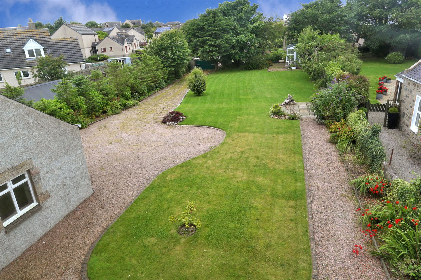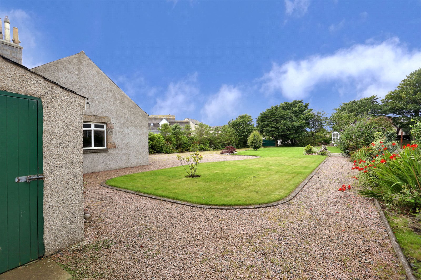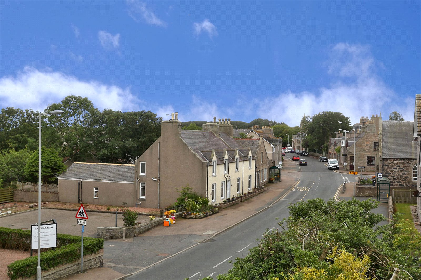Newburgh House, 51 Main Street, Newburgh, Ellon, Aberdeenshire, AB41 6BL
aacrps-ELN200118
Offers over £499,000
6
4
3
Summary details
Newburgh House, is a Category 'B' listed Georgian dwellinghouse, built around 1770 and located in the heart of Newburgh. It was owned at one time by James Gordon Stewart, an overseas merchant, who amongst other things owned a large tea company in India. He bought Newburgh House in 1897 where he spent his summers. Standing in walled grounds and at right angles to the road with a south facing garden, the accommodation spans four levels and offers extremely spacious and versatile rooms which are presented in a tasteful and elegant fashion throughout. Great care has been taken in maintaining its period character, which includes dado and picture rails, leaded and stained glass windows, ornate friezes, paneled doors, decorative working fireplaces, cast iron radiators, Victorian floor tiles and flagstones, and working window shutters throughout. Windows are replacement solid oak sash and case units. There is an effective gas central heating system as well as underfloor heating and as Aga in the kitchen. There arev 3 comfortable bathrooms with modern fittings and a further 2 guest toilets. Large rooms and lofty windows afford a wonderful ingress of light, some with sea view, and the decorative neutral canvas enhances the feeling of openness and space throughout. On the ground floor and entered from the front, there is a vestibule, leading into a reception hallway with stairs up and down. The lounge has a dual aspect outlook to the east and south, a tiled fireplace with impressive wooden surround and attractive period features. The dining room, with south and west facing windows also boasts a fireplace with open fire, ideal for formal or relaxed dining. Next door with a window that overlooks the rear garden is the library with oak flooring, and there is an informal sitting room on this level which would make an excellent office. This level is completed by a toilet with pedestal basin. On the lower level, there is a rear lobby with access to Main Street and to the garden. The lower ground floor has a magnificent kitchen dominated by a double sized Aga with adjoining two door electric oven and gas hob, set within a granite and brick ingleneuk and has a dining area with ample space for relaxed dining. Within the kitchen area, there is a utility room, a shelved pantry and a lobby which leads off the kitchen: this has a shelved cupboard, a cellar and 2 large shelved store rooms. A family room with window to the front garden completes this level. On the first floor at mezzanine level there is a modern family bathroom with double ended bath and overhead shower, and windows on two aspects admit a flood of light. The first floor hallway has a large, walk-in shelved cupboard that houses the hot water cylinder and there is a door which conceals the staircase to the top floor. The master bedroom and second bedroom both have oak floor and ample space for free standing furniture, and there is access from both to the bathroom with dressing room which sits centrally. There are 2 more double bedrooms on this level, one with a door to the master bedroom and therefore ideal as a large dressing room or nursery. The top floor has two well proportioned double bedrooms with south facing bay windows and generous storage and a shower room. Outside there is an extensive well kept walled garden with a gated driveway leading to the double garage.( gates and doors are automated). This superb garden also benefits from a large garden room which is ideal for outside entertaining.
Agent Note...
These property details are set out as a general outline only and do not constitute any part of an Offer or Contract. Any services, equipment, fittings or central heating systems have not been tested and no warranty is given or implied that these are in working order. Buyers are advised to obtain verification from their solicitor or surveyor.
Fixtures & fittings: All fixtures and fittings mentioned in these particulars are included in the sale. All others in the property are specifically excluded.
Photographs: Photographs are reproduced for general information and it must not be inferred that any item is included for sale with the property.
Floor plans: Whilst every attempt is made to ensure the accuracy of any floor plan, measurements of doors, windows, rooms and any other items are approximate and no responsibility is taken for any error, omission, or misstatement.The plan is for illustrative purposes only and should be used as such by any prospective purchaser.
Location
Book a viewing
Sorry, there were no viewing appointments found for this property. To arrange your viewing please get in touch with us stating your availability.
How much could this property cost me?
This information is a guide only and should not be relied on as a recommendation or advice that any particular mortgage is suitable for you. All mortgages are subject to the applicant(s) meeting the eligibility criteria of lenders. Make an appointment to receive mortgage advice suitable for your needs and circumstances. We reserve the right to charge a mortgage fee in some cases. Your home may be repossessed if you do not keep up repayments on your mortgage.
To find out how the information that you provided may be used by Aberdein Considine (as the Data Controller) please review our Privacy Policy by clicking here
