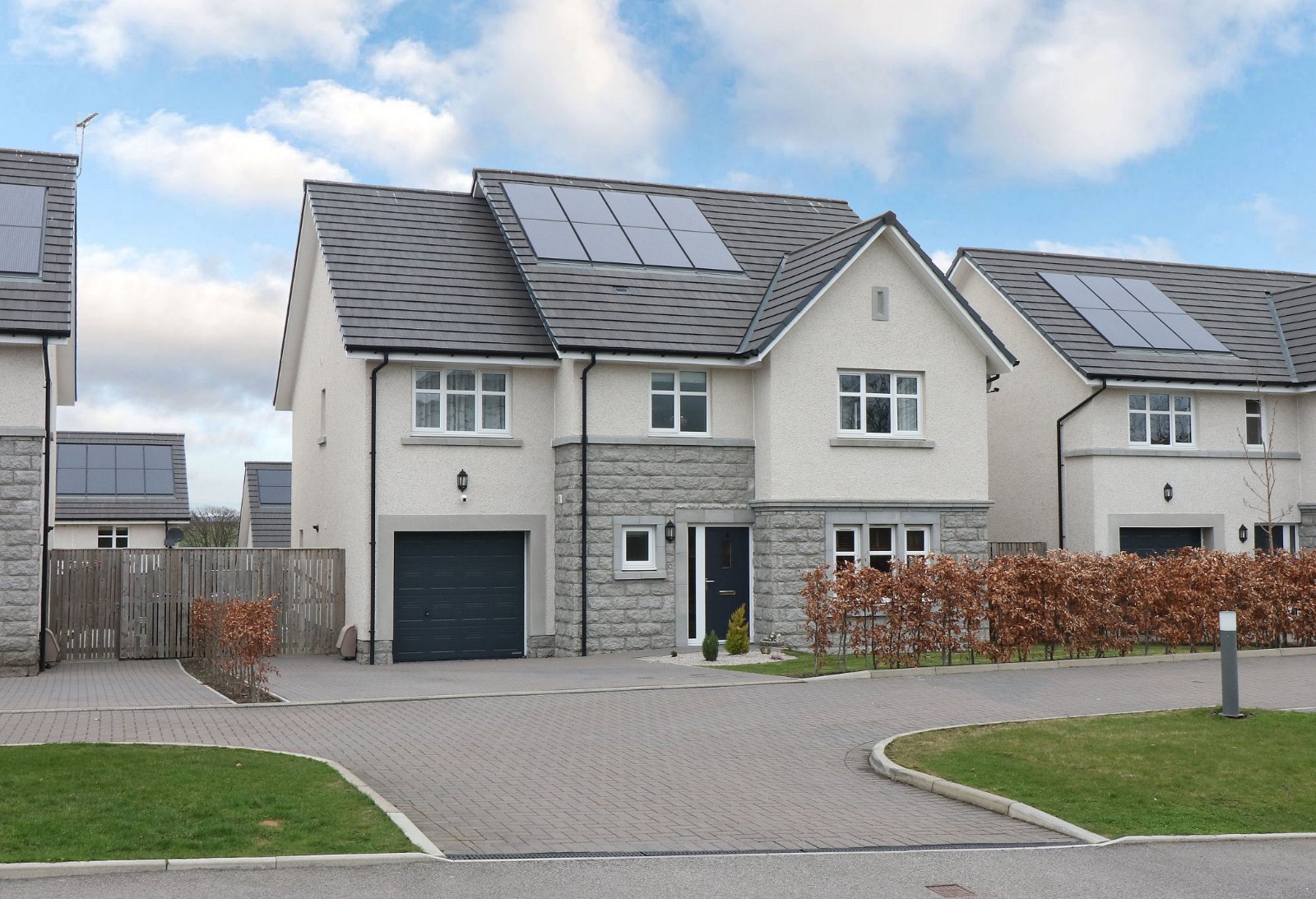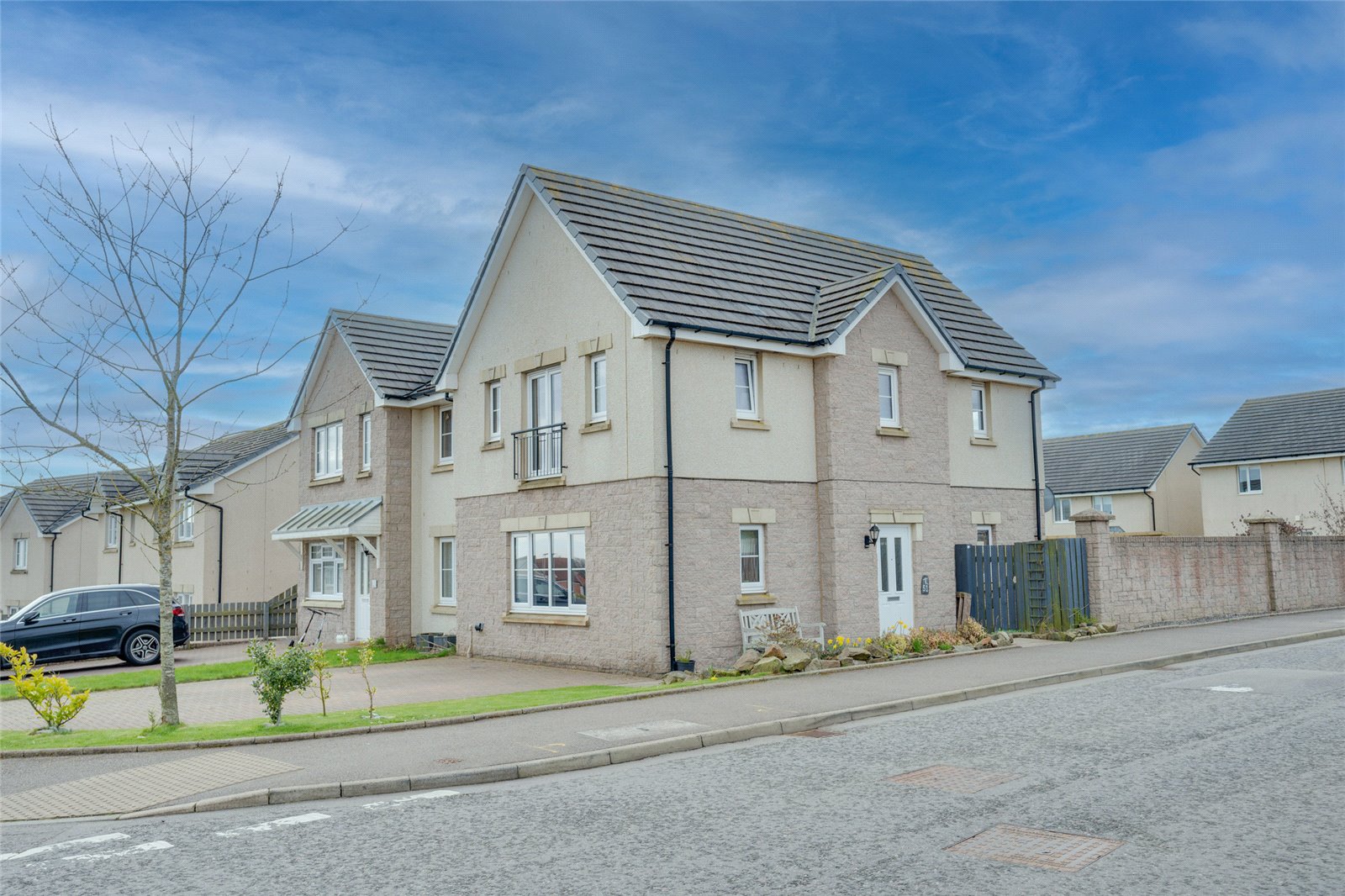Sapphire Of Blackhills, Lonmay, Fraserburgh, Aberdeenshire, AB43 8RU
aacrps-PHD240184
Offers over £399,000
7
3
3



























Summary details
We are excited to bring to the market this stunning seven bedroom family home located within the desirable area of Lonmay. This unique home is set within substantial gardens, enjoying the peaceful views of the surrounding countryside. With ample living space throughout you can find the dining kitchen, lounge, family room, dining room and the family shower room all on the ground floor - perfect f... or hosting with the whole family round. Upstairs are all 6 bedrooms, including the master bedroom that benefits from both an ensuite and dressing room. The part everyone wants to know more about - the hidden gem that is the private 10m heated swimming pool with corner access steps and large fully tiled surround with plenty space for seating around. The spacious garden wraps around the whole house, there are a mix of trees and shrubs around the garden edge giving a sense of privacy. The decking area to the rear of the property can be accessed from the Pool making it the perfect retreat area after a swim. The double garage benefits from twin electric doors, power and light. As well as having the garage, you also have the large driveway offering security and convenience for your vehicles. Included in the sale of the property are all floor coverings, blinds, curtains, light fittings, light shades. The integrated kitchen appliances are as follows - oven, microwave, dishwasher, extractor fan and cooker. The free standing fridge freezer will also be included. Read more...
Agent Note...
These property details are set out as a general outline only and do not constitute any part of an Offer or Contract. Any services, equipment, fittings or central heating systems have not been tested and no warranty is given or implied that these are in working order. Buyers are advised to obtain verification from their solicitor or surveyor.
Fixtures &... ; fittings: All fixtures and fittings mentioned in these particulars are included in the sale. All others in the property are specifically excluded.
Photographs: Photographs are reproduced for general information and it must not be inferred that any item is included for sale with the property.
Floor plans: Whilst every attempt is made to ensure the accuracy of any floor plan, measurements of doors, windows, rooms and any other items are approximate and no responsibility is taken for any error, omission, or misstatement.The plan is for illustrative purposes only and should be used as such by any prospective purchaser.
Read more...
Location
Book a viewing
Sorry, there were no viewing appointments found for this property. To arrange your viewing please get in touch with us stating your availability.
How much could this property cost me?
This information is a guide only and should not be relied on as a recommendation or advice that any particular mortgage is suitable for you. All mortgages are subject to the applicant(s) meeting the eligibility criteria of lenders. Make an appointment to receive mortgage advice suitable for your needs and circumstances. We reserve the right to charge a mortgage fee in some cases. Your home may be repossessed if you do not keep up repayments on your mortgage.
To find out how the information that you provided may be used by Aberdein Considine (as the Data Controller) please review our Privacy Policy by clicking here


