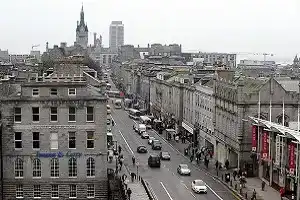Popular locations
We are an award-winning Scottish law firm with 18 offices and nearly 400 staff.
Aberdeen

Glasgow

Edinburgh

Stirling

Perth

West Lothian

We are sorry but this property is no longer available. If you are still looking, why not use our property search to see what’s on the market at present?
We are an award-winning Scottish law firm with 18 offices and nearly 400 staff.
Aberdeen

Glasgow

Edinburgh

Stirling

Perth

West Lothian

Laura Donaldson helped us greatly throughout the sale of our property we really appreciate all the hard work and effort.
K. Broomfield, sale client
Keep up to date with the latest property and mortgage news, as well as the best new homes coming on the market.
All News