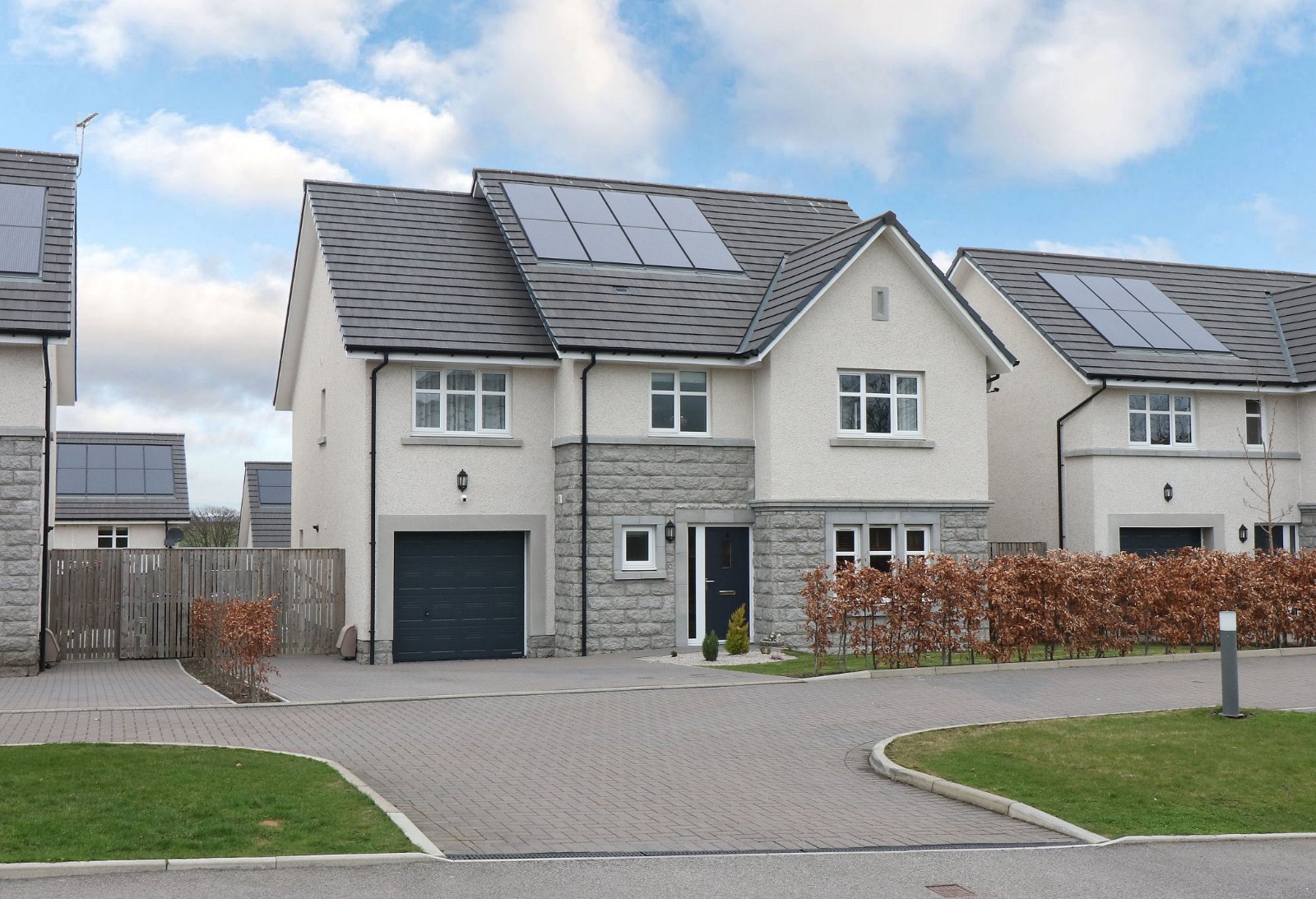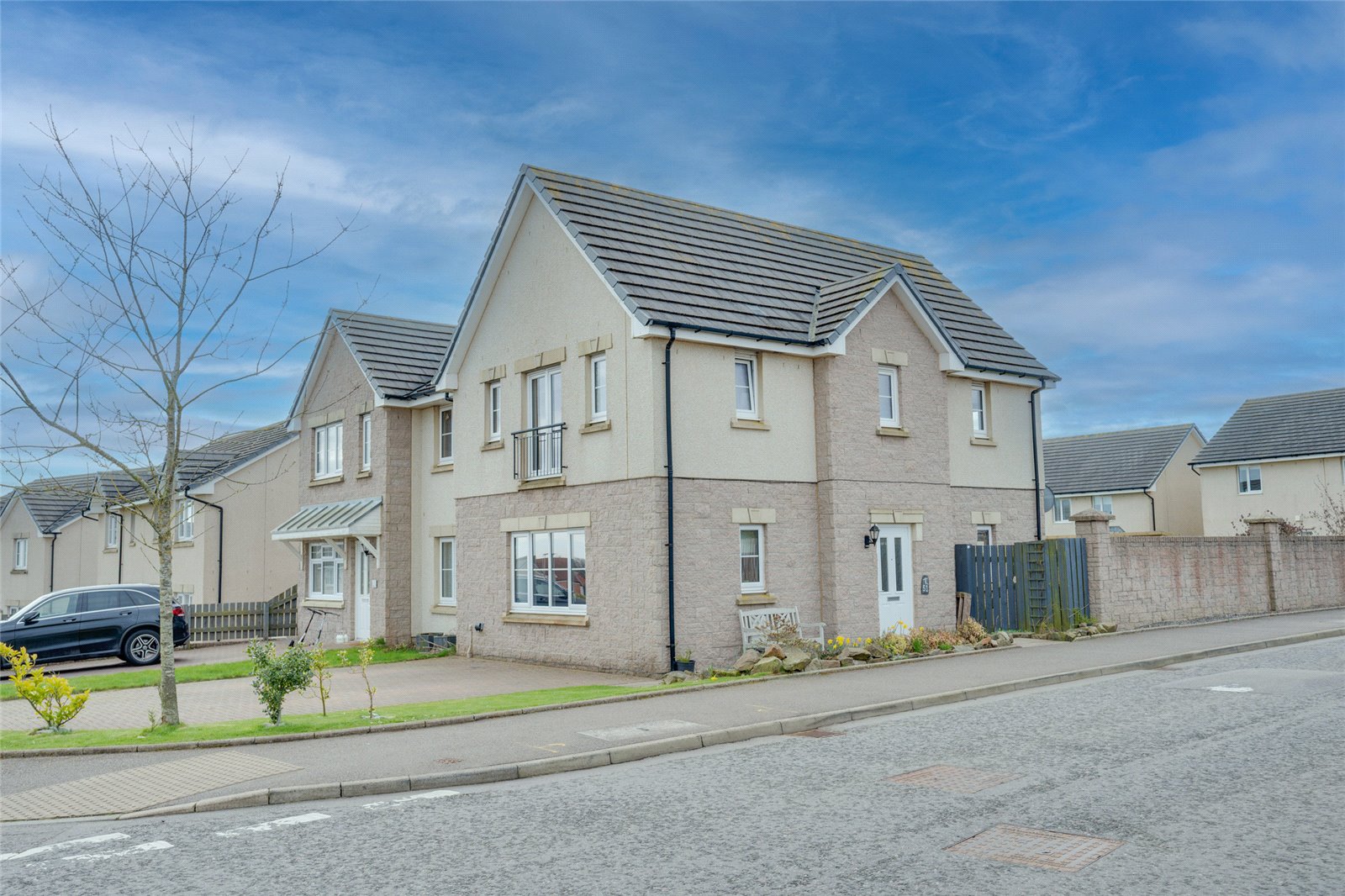Checkbar Lodge, Nigg, Aberdeen, Aberdeenshire, AB12 3LP
aacrps-STN230390
Offers over £370,000
5
2
2







































Summary details
Occupying a generous plot, and nestled within the quiet suburb of Nigg on the outskirts of Aberdeen, we are delighted to offer for sale Checkbar Lodge, an executive home completed to the highest of standard in 2011 and further upgraded by the present owner in more recent years. Offering spacious and versatile family accommodation spanning two floors, the home is served by LPG central heating, with... additional solar panels providing heating to the hot water system. Thoughtfully designed with longevity in mind, the property offers ample living and bedroom accommodation to the ground floor, suiting those that require ground floor living, with additional first floor bedrooms for the growing family. Upon entering, the welcoming vestibule opens to the inner hallway, setting the tone for the home which reflects a neutral blend of décor throughout. The naturally bright lounge enjoys a front facing aspect, allowing space for a range of furnishings, and on semi open plan with the dining room, ideal for family occasions and entertaining alike. Continuing to the rear, the kitchen is well-equipped with an array of base and wall units, incorporating contrasting worktop and splashback, housing integrated oven, grill, electric hob and dishwasher, with space for a free standing fridge freezer. A breakfast bar caters for informal dining, and there is access to the utility room which provides space for additional white goods, together with a WC toilet. Ideally located to the ground floor, the master bedroom comprises double mirror wardrobes, and a stylish ensuite shower room with vanity storage and heated towel rail. Two further double bedrooms are equally well-proportioned and also benefit from double wardrobes, served by the family bathroom, complete with modern white three piece suite with shower over the bath. A carpeted stair ascends to the upper landing, made bright by 2 electric Velux windows, and offering a double cupboard for storage. Two double bedrooms occupy the first floor, each of which are exceptionally spacious in size, and one of which features a large walk-in cupboard, cleverly converted to a home office space. The other provides excellent storage, with 4 cupboards making use of the space within the eves, and both rooms are further enhanced by cool neutral tones to compliment the flow of natural light. Outside, the gardens are equally impressive, beautifully landscaped at the rear with ease of maintenance in mind, boasting a large patio and composite decking area, elevated to make the most of the sunlight in the warmer months. Ideal for entertaining, are the timber summerhouse and metal frame sitooterie, ensuring the garden can be enjoyed throughout the seasons. Raised flower beds create interest and colour, while timber fencing ensures safety and privacy to the rear. The front garden is laid with lock-block and a small area of grass, with access to a large single detached garage for secure storage and parking. A large stone chipped driveway leads to the property and provides ample off-street parking. The property is also being sold with the area of ground to the north of the garage, which offers an abundance of multi-purpose uses. Approx size is 360 sqm. Read more...
Agent Note...
These property details are set out as a general outline only and do not constitute any part of an Offer or Contract. Any services, equipment, fittings or central heating systems have not been tested and no warranty is given or implied that these are in working order. Buyers are advised to obtain verification from their solicitor or surveyor.
Fixtures &... ; fittings: All fixtures and fittings mentioned in these particulars are included in the sale. All others in the property are specifically excluded.
Photographs: Photographs are reproduced for general information and it must not be inferred that any item is included for sale with the property.
Floor plans: Whilst every attempt is made to ensure the accuracy of any floor plan, measurements of doors, windows, rooms and any other items are approximate and no responsibility is taken for any error, omission, or misstatement.The plan is for illustrative purposes only and should be used as such by any prospective purchaser.
Read more...
Location
How much could this property cost me?
This information is a guide only and should not be relied on as a recommendation or advice that any particular mortgage is suitable for you. All mortgages are subject to the applicant(s) meeting the eligibility criteria of lenders. Make an appointment to receive mortgage advice suitable for your needs and circumstances. We reserve the right to charge a mortgage fee in some cases. Your home may be repossessed if you do not keep up repayments on your mortgage.
To find out how the information that you provided may be used by Aberdein Considine (as the Data Controller) please review our Privacy Policy by clicking here


