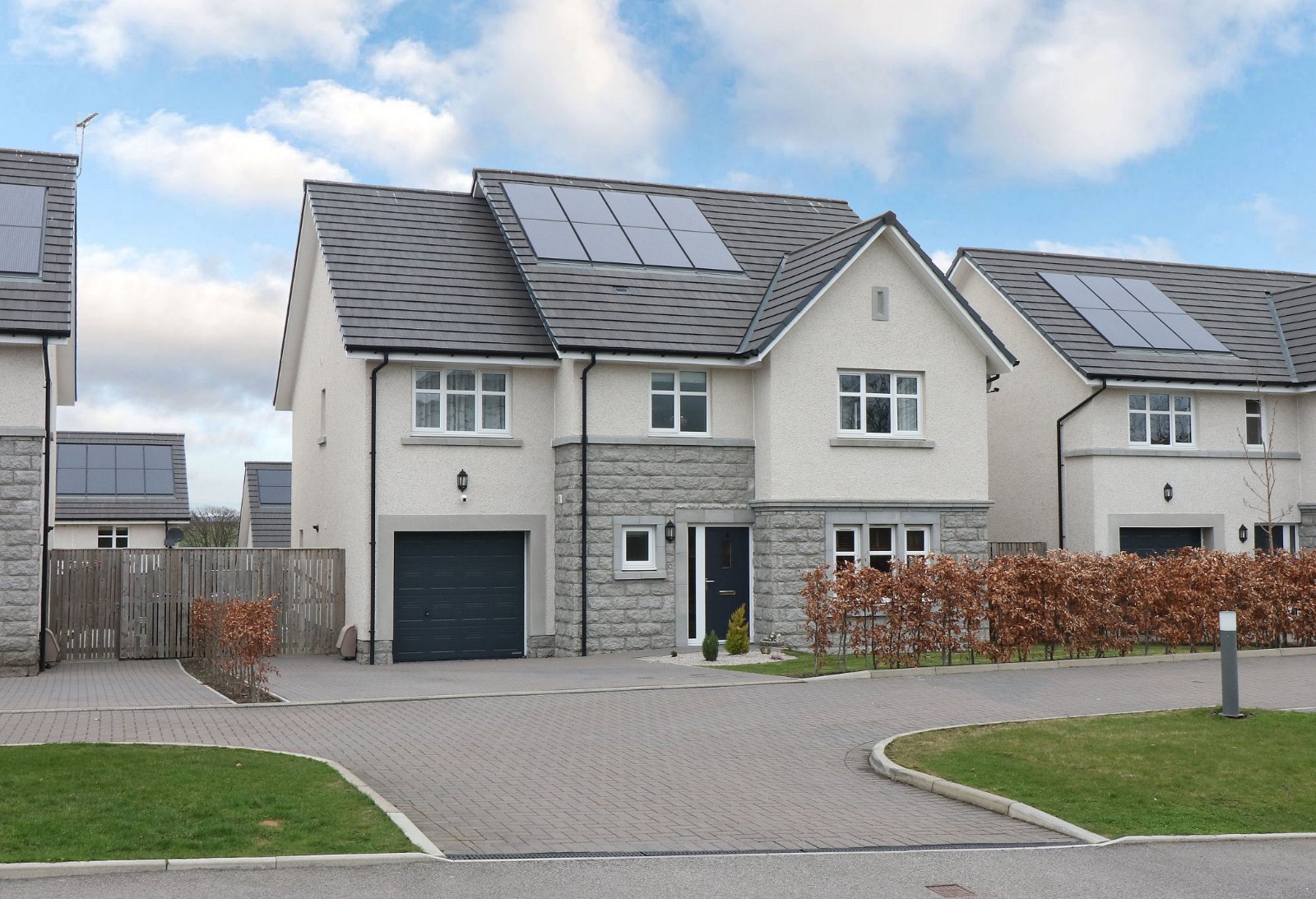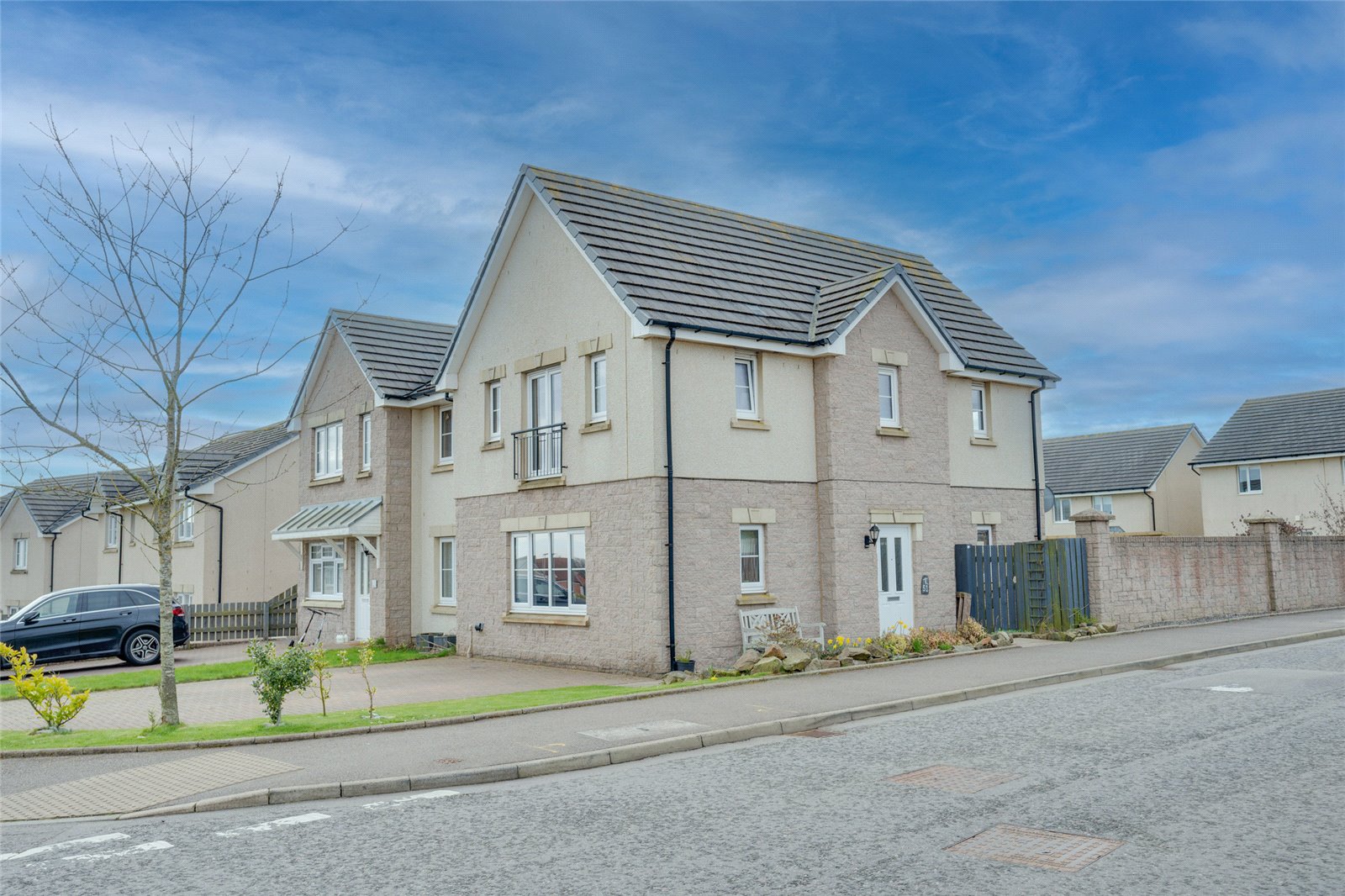31 Raedykes Crescent, Stonehaven, Aberdeenshire, AB39 3UD
aacrps-STN240231
Offers over £560,000
Under Offer
5
3
3










































Summary details
31 Raedykes is an executive family home completed by Kirkwood Homes to their Drumallan design, showcasing the best of contemporary living across three spacious public rooms and five bedrooms. The interior has been beautifully and thoughtfully designed, incorporating neutral tones with fashionable signature accents to create warmth and character while retaining a sense of light and space. Upon ent... ering, a welcoming hallway sets the tone, allowing access to all ground floor accommodation, with the flow of luxury Karndean flooring throughout and an abundance of fitted storage. The formal lounge boasts a box bay window to the front of the home, tastefully decorated with soft decor and allowing for a range of free-standing furnishings, with double doors opening to the central hallway. The superb family dining kitchen spans the rear of the home, enjoying bi-folding doors opening out to the undercover barbecue and hot tub area, and beyond to the garden. This space is designed with an expansive range of sleek and stylish units incorporating upgraded deep coordinating worktops and splashback trim. The kitchen is well-equipped with integrated double ovens, an induction hob, a dishwasher, and a fridge freezer, featuring a breakfast bar peninsula for informal dining. Glass display shelving with lighting further enhances the finish. Allowing space for formal dining and family living, this room is sure to be the heart of the home, well-served by a useful utility room with space for additional white goods, access to the integral garage, and access to an office space ideal for work-from-home purposes, and an exterior door to the rear gardens and the bar. Completing the ground floor is a nicely proportioned dining room, which could lend itself well to any number of desired uses, including a further family room or ground floor bedroom, with an adjacent stylish WC cloakroom. A carpeted stair ascends to the upper landing, leading to the impressive master bedroom with deep dual built-in wardrobes and a chic ensuite shower room with an impressive and newly fitted steam shower compartment adding further luxury to the home. A second guest bedroom also benefits from the convenience of an ensuite shower room, while three further double bedrooms enjoy the use of a sizeable family bathroom designed with a modern white three-piece suite and a separate shower enclosure. The property occupies a generous garden plot, thoughtfully landscaped to offer a large lawn, children's play area, and paved patio positioned to take advantage of day-round sunlight. The undercover barbecue, hot tub, seating area, sauna, and wood burner create an excellent outdoor experience for all the family and truly unique, leading to the bar which makes for great entertaining and space to relax with friends and family. The garden is fully enclosed and lined for privacy, bordered by a selection of planted trees and hedges, adding color and interest throughout the seasons. A double garage with electric powered doors and a large driveway cater to ample off-street parking and secure storage. This exceptional family home seamlessly blends contemporary design with practical living spaces, offering a luxurious yet comfortable environment. Perfectly suited for modern family life, 31 Raedykes is a property that truly stands out, offering an enviable lifestyle in a beautifully designed setting. The home has been thoughtfully upgraded by the current owners with many enhancements and features that may be available separately such as: - • CCTV and Security System • Upgraded kitchen appliances and worktops • Newly installed Steam Shower in the master en-suite • Gardens have an operation water sprinkler system • Multi-stage water system fitted for drinking water • Home system water system fitted for all water at the property (softener) • Dual Gated Access to the Rear Gardens • Oversized Laundry Appliances • Mirror Screen Doors for Privacy • Hot Tub • Newly installed Sauna • Outdoor Log Burner • Bar with WC Read more...
Agent Note...
These property details are set out as a general outline only and do not constitute any part of an Offer or Contract. Any services, equipment, fittings or central heating systems have not been tested and no warranty is given or implied that these are in working order. Buyers are advised to obtain verification from their solicitor or surveyor.
Fixtures &... ; fittings: All fixtures and fittings mentioned in these particulars are included in the sale. All others in the property are specifically excluded.
Photographs: Photographs are reproduced for general information and it must not be inferred that any item is included for sale with the property.
Floor plans: Whilst every attempt is made to ensure the accuracy of any floor plan, measurements of doors, windows, rooms and any other items are approximate and no responsibility is taken for any error, omission, or misstatement.The plan is for illustrative purposes only and should be used as such by any prospective purchaser.
Read more...
Location
How much could this property cost me?
This information is a guide only and should not be relied on as a recommendation or advice that any particular mortgage is suitable for you. All mortgages are subject to the applicant(s) meeting the eligibility criteria of lenders. Make an appointment to receive mortgage advice suitable for your needs and circumstances. We reserve the right to charge a mortgage fee in some cases. Your home may be repossessed if you do not keep up repayments on your mortgage.
To find out how the information that you provided may be used by Aberdein Considine (as the Data Controller) please review our Privacy Policy by clicking here


