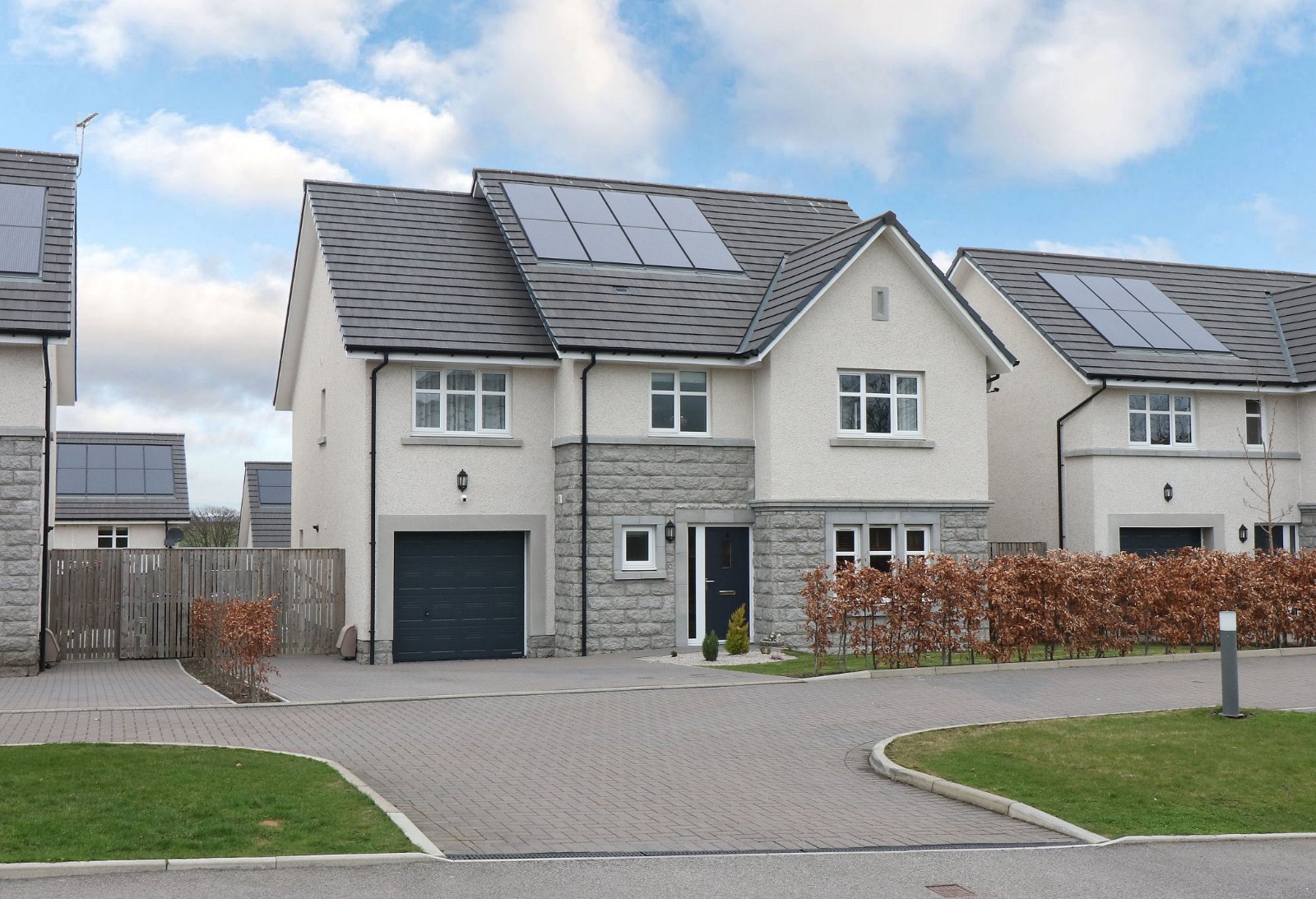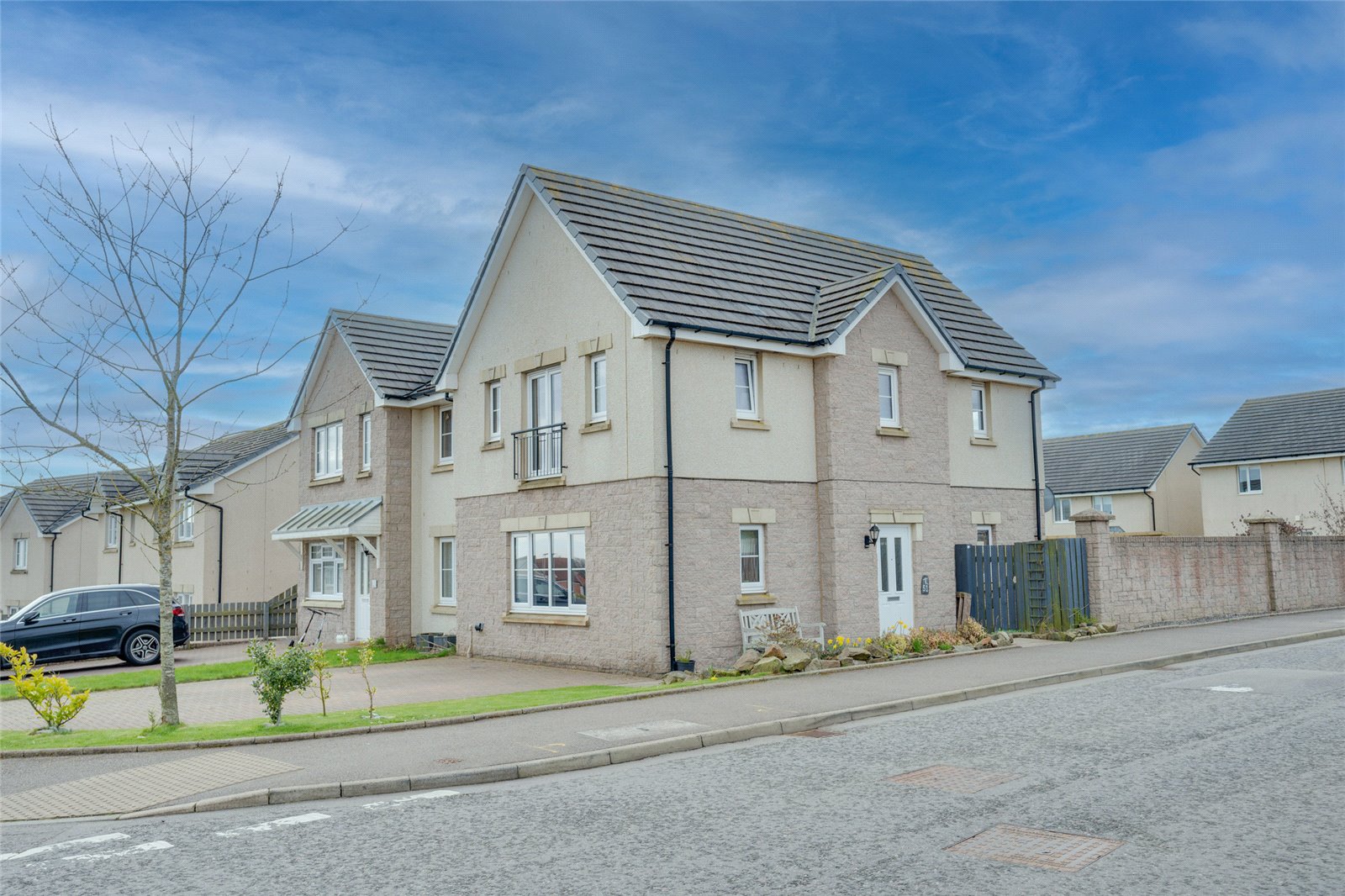39 Gorse Circle, Portlethen, Aberdeen, AB12 4WB
aacrps-STN240379
Offers over £260,000
Under Offer
4
2
2





































Summary details
This truly unique home offers an understated frontage that gives little indication of the exceptional living space within. The property has been extensively extended and designed to provide four bedrooms and an impressive, contemporary open-plan layout ideal for modern family living. Upon entering, a welcoming hallway leads directly into the heart of the home – a striking and well-appointed kitche... n. This spacious area has been thoughtfully designed with a wide range of sleek and stylish units that provide ample storage from wall to wall. High-quality integrated appliances ensure both practicality and sophistication, while the centrepiece of the kitchen is a large central island, complete with an in-built hob, perfect for meal preparation and socializing with family or guests. Adjacent to the kitchen, the open-plan dining area provides a bright and spacious setting for meals, seamlessly blending with the rest of the living space for an effortless flow. From the dining area, steps lead down to the stunning double-height lounge. This expansive room feels both grand and inviting, with a sense of airiness enhanced by four overhead Velux windows that flood the space with natural light. Double doors open out to the garden, further blurring the line between indoor and outdoor living. The room has been professionally styled to ensure a harmonious blend of the interior and exterior spaces, making it an ideal spot for both relaxing and entertaining. The ground floor is completed by two generously sized double bedrooms. One of these bedrooms boasts fitted wardrobes, providing plenty of storage space without compromising the room's clean and elegant aesthetic. Both bedrooms share access to a spacious family bathroom, which features a modern white three-piece suite. The bathroom is fully tiled, creating a sleek and polished look that is both practical and stylish. A carpeted staircase ascends from the hallway to the upper floor, where the impressive master bedroom awaits. This room is bright and spacious, offering ample room for furniture and personal touches, and features double fitted wardrobes, providing extensive storage space. The master bedroom is further enhanced by a private ensuite shower room, finished to a high standard with chic, modern fixtures and fittings. Also on the upper floor is the second bedroom, which has been beautifully styled in a soft, welcoming pink. This room also benefits from double mirrored wardrobes, ensuring practicality without compromising the sense of space. Outside, the property continues to impress. The rear garden is large, fully enclosed, and has been expertly landscaped to create a low-maintenance yet stylish outdoor living space. Areas of artificial grass ensure that the garden remains green and lush year-round, while sections of decking provide ideal spots for outdoor seating, dining, or entertaining. The garden is designed to be both functional and aesthetically pleasing, making it perfect for busy families who want to enjoy their outdoor space with minimal upkeep. One of the standout features of the property is the partially converted single garage. This space has been transformed into a fantastic bar, fully functional and equipped to serve as an impressive entertaining area. Whether used for casual gatherings or more formal occasions, this unique feature adds a touch of luxury and fun to the home. Additionally, the large driveway at the front of the property offers ample off-street parking, ensuring convenience for residents and visitors alike. This home truly offers a blend of style, comfort, and functionality, with its thoughtfully designed spaces, modern finishes, and unique features making it a standout property for those seeking contemporary family living. From the grand living spaces to the landscaped garden and the custom bar in the garage, every detail has been carefully considered to create a home that is as practical as it is visually stunning. Read more...
Agent Note...
These property details are set out as a general outline only and do not constitute any part of an Offer or Contract. Any services, equipment, fittings or central heating systems have not been tested and no warranty is given or implied that these are in working order. Buyers are advised to obtain verification from their solicitor or surveyor.
Fixtures &... ; fittings: All fixtures and fittings mentioned in these particulars are included in the sale. All others in the property are specifically excluded.
Photographs: Photographs are reproduced for general information and it must not be inferred that any item is included for sale with the property.
Floor plans: Whilst every attempt is made to ensure the accuracy of any floor plan, measurements of doors, windows, rooms and any other items are approximate and no responsibility is taken for any error, omission, or misstatement.The plan is for illustrative purposes only and should be used as such by any prospective purchaser.
Read more...
Location
How much could this property cost me?
This information is a guide only and should not be relied on as a recommendation or advice that any particular mortgage is suitable for you. All mortgages are subject to the applicant(s) meeting the eligibility criteria of lenders. Make an appointment to receive mortgage advice suitable for your needs and circumstances. We reserve the right to charge a mortgage fee in some cases. Your home may be repossessed if you do not keep up repayments on your mortgage.
To find out how the information that you provided may be used by Aberdein Considine (as the Data Controller) please review our Privacy Policy by clicking here


